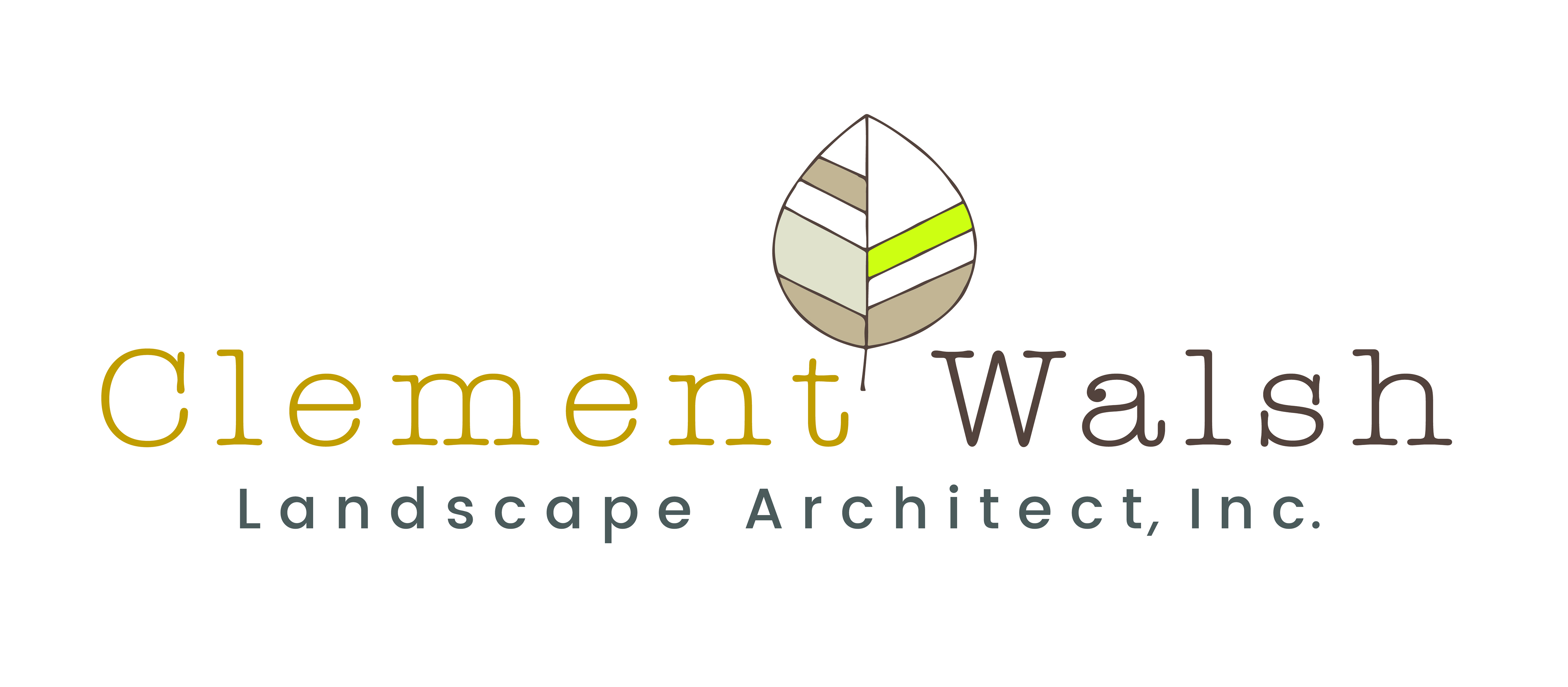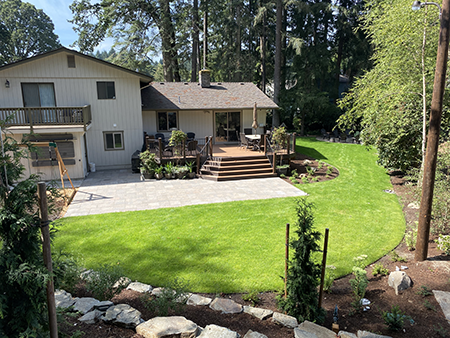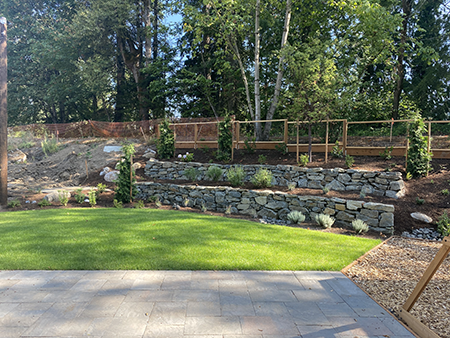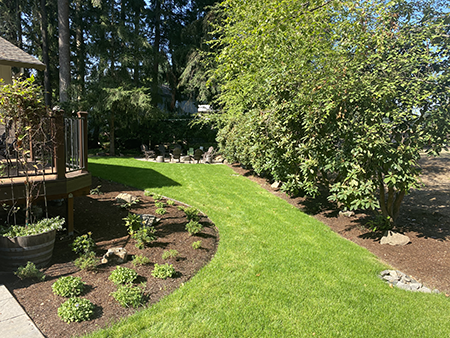CANBY
A single-family residence located in Canby, OR. This design allowed for a seating patio, level lawn and planted terrace slopes. The hardscape included Mutual Materials Columbia Slate patio pavers, dry-stack basalt stone retaining walls, stone firepit, variegated bluestone flagstones, ¼” minus gravel paths, timber hog fence and 10’ x 20’ old-hickory utility shed. Planting consists of shrubs, grasses, perennials, ferns and ground covers.




